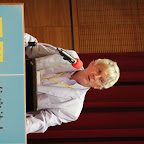Backgrounds of the Ankang Low-Cost Housing
The Ankang low-cost housing, built in the 1970s, was one of the first batches of low-cost housing in Taipei.total of 1,024 dwelling units makes it the largest low-cost housing community.
The Social Welfare Department of Taipei City Government is responsible for the operation and management. The households must be qualified as "low-income family", and can reside as long as they conform to this qualification. The residents will be charged 600 NTD (around 20 USD) of management fees per month, without additional rents. There were total 803 households according to the statistics at April 2012.
The house size is limited due to the lower planning and design standards at the early era. There are two types of house units, which are 45.36 square meters (TYPE A) and 38.88 square meters (TYPE B).
Because of the old facilities and the congregation of a large number of poor households, the ghetto label is significant. The surrounding communities and people of various circles are constantly appealing for the regeneration of this area.
Reconstruction Project for Ankang Public Housing
The Taipei City Government began to promote "The Reconstruction Project for Ankang Public Housing" since August 2011. All of the old buildings is planned to demolished and reconstructed blocks by blocks.
In order to acquire more residential units, the floor area ratio was raised from 225% to 450%. Preliminary estimation is that more than 3,000 units will be built.
The first phase of redevelopment is expected to be planned and designed in this year, constructed in 2013, and then completed in 2015. The original tenants lived within the range of the first phase has been fully rehoused in the same community.
Issues Identified
The most serious problem is that the current architectural program for Ankang's redevelopment is too sloppy. The city government is rushing directly into the planning and design stage without the clarification of critical issues, such as tenant eligibilities, space requirements, building models, financial mechanisms, operation and management, community inclusion, etc.
Therefore, the "International Workshops on the Ankang Public Housing" would like to invite foreign housing professionals (and teams) to contribute their practical experiences through deep participation and discussion. It is intended to propose suggestive architectural programs and preliminary planning schemes, providing concrete recommendations for the Taipei City Government.
Descriptions on the Workshops
International Workshops on the Ankang Public Housing, which is a continuous operational processes from the formulation of architectural program to the initiation of spatial planning and design projects, will be divided into three stages of handling.
Among them, the first and third stages of workshops will involve foreign experts (and teams). In addition to assisting the course planning of each workshop, the foreign experts are expected to serve as workshop leaders and facilitate the exercises and discussions.
Participants of the workshop are composed mainly by students from the three architecture graduate schools in Taiwan--National Taiwan University, Chung Yuan Christian University and Tamkang University. The local participants are expected to make contribution in the accumulation and continuation of the implementation results.
In addition to the graduate students, government officials, community representatives, as well as experts on social welfare, architecture or other relevant fields will be invited. The organizer will hold another one-day conference delivered by foreign experts (and teams) after/before the workshop days. These public speeches aims to extend the effects of international exchanges and trigger public concerns.
skip to main |
skip to sidebar
- Workshop
- Ak Housing
- Forum
- Forum Ⅰ : International Forum on the Mechanisms of Dutch Housing Associations
- Conference Handbook 2012/7/22
- The changing institutional context of housing associations in The Netherlands: Amsterdam as example (Jeroen van der Veer)
- Urban regeneration of post-war housing areas in The Netherlands: mixing tenures, house types and inhabitants in European comparative perspective and examples from Amsterdam (Dick Schuiling)
- The practice of a Housing Association in the Netherlands: the experience of Stadgenoot (Riny Sprengers)
- Asking the right questions: insights from social housing projects in the Netherlands (Jeroen Atteveld)
- Forum Ⅱ
- Forum Ⅰ : International Forum on the Mechanisms of Dutch Housing Associations
- Ref.
- Hilversum (2007) Dutch social housing in a nut shell(英文版)
- Hilversum (2007) Dutch social housing in a nut shell(中文版)
- George de Kam (2007) Institutional and Organisational Change in Social Housing Organisations in Europe
- 90 years of the Amsterdam Federation of Housing Associations (AFWC brochures)
- Housing statistics in the European Union 2010
- Team
Organizer: Taipei City Government | Sponsor: OURs (the Organization Urban Re-s)
Co-organizer: Social Housing Advocacy Consortium, GIoBaP, NTU and Department of Architecture, CYCU Department of Architecture, TKU
Co-organizer: Social Housing Advocacy Consortium, GIoBaP, NTU and Department of Architecture, CYCU Department of Architecture, TKU





0 意見:
張貼留言